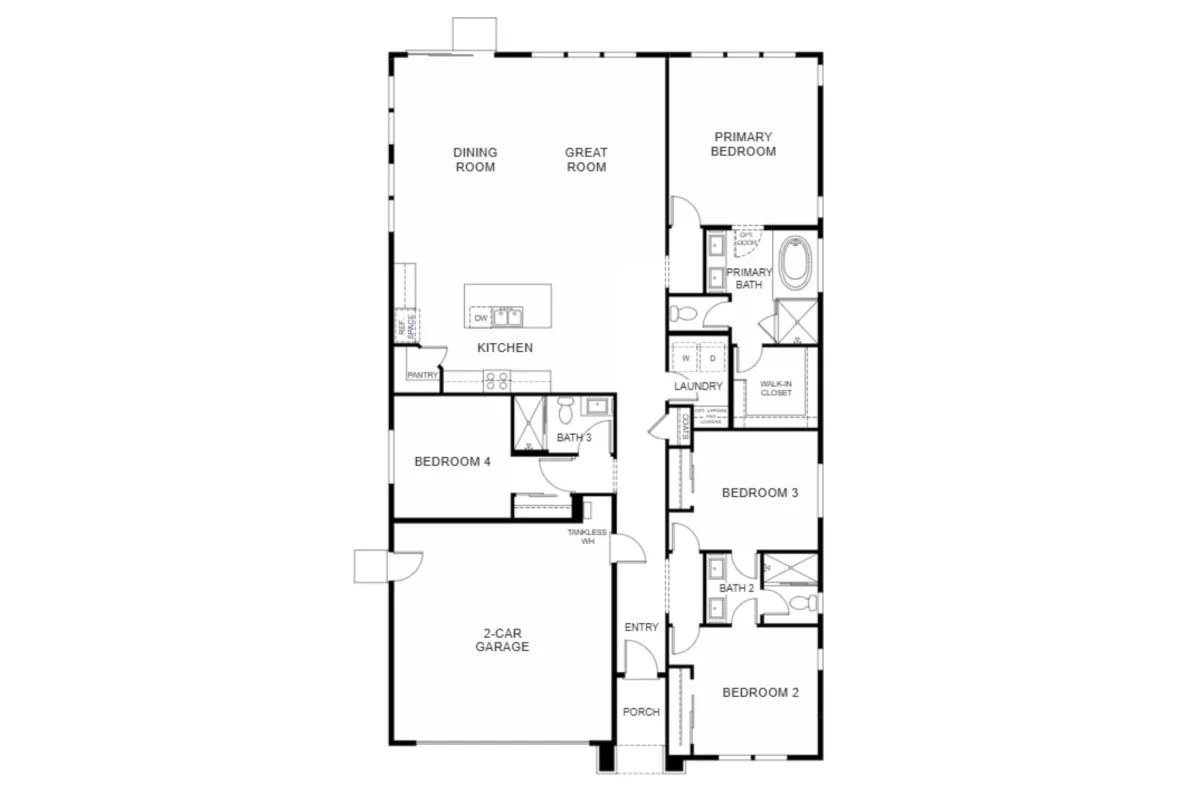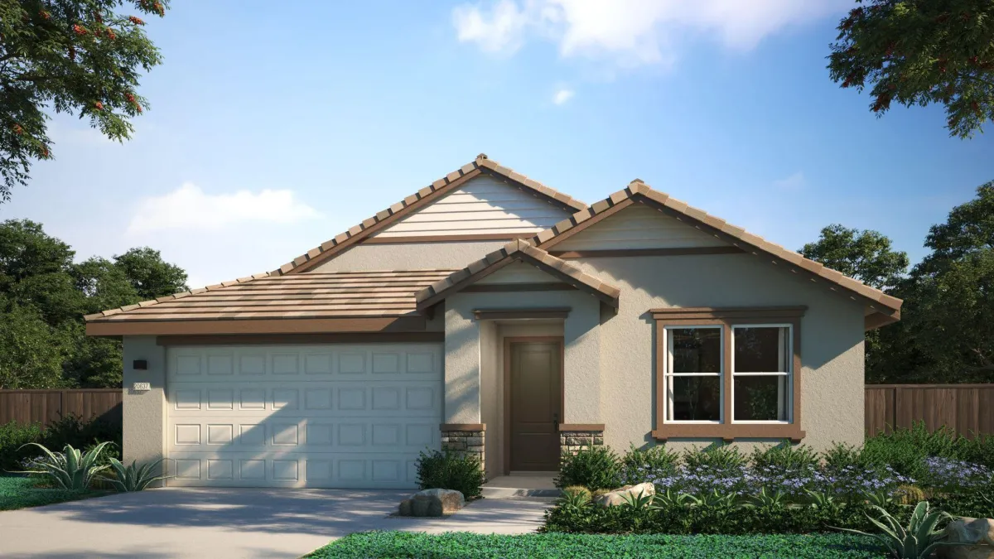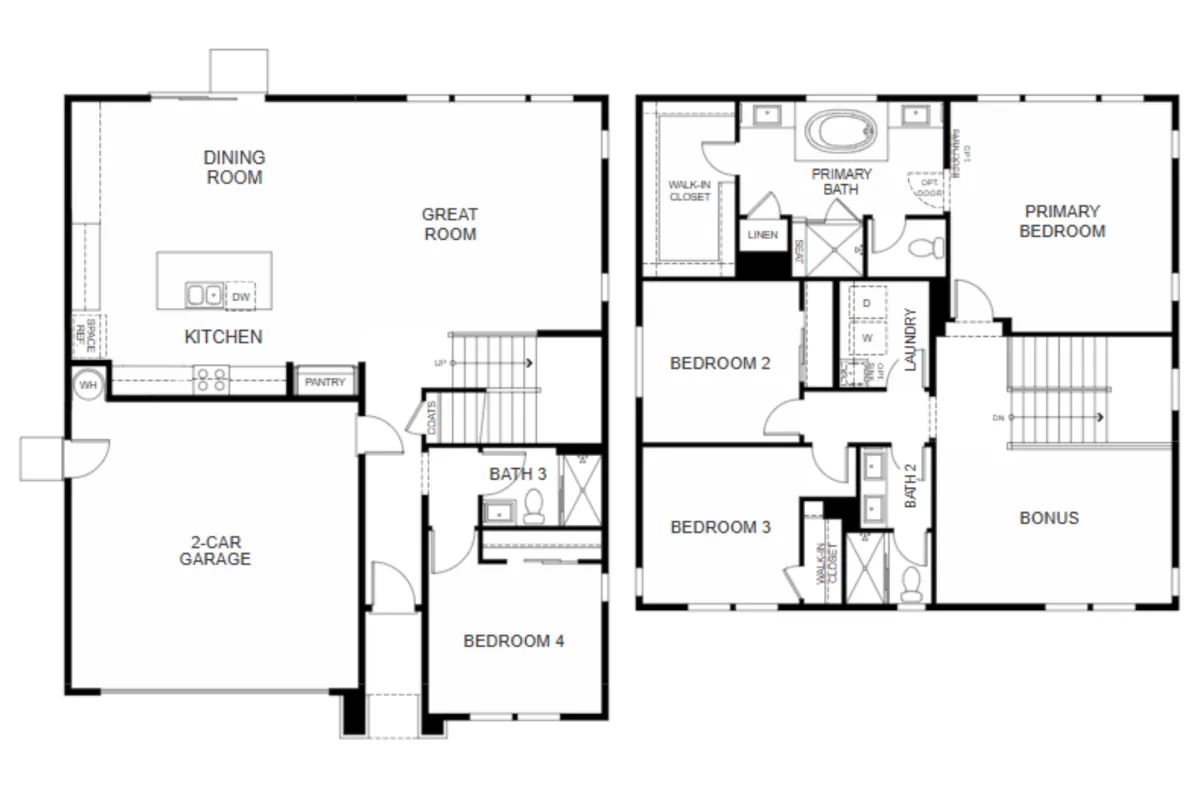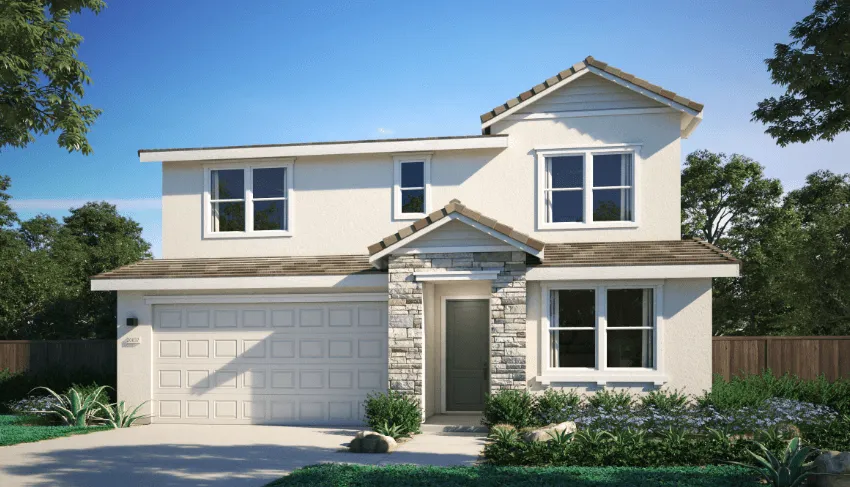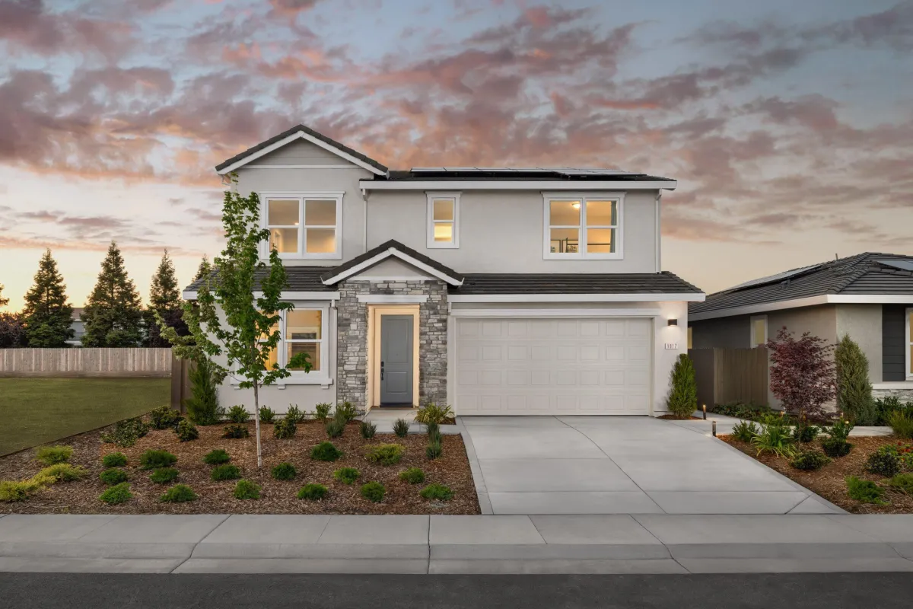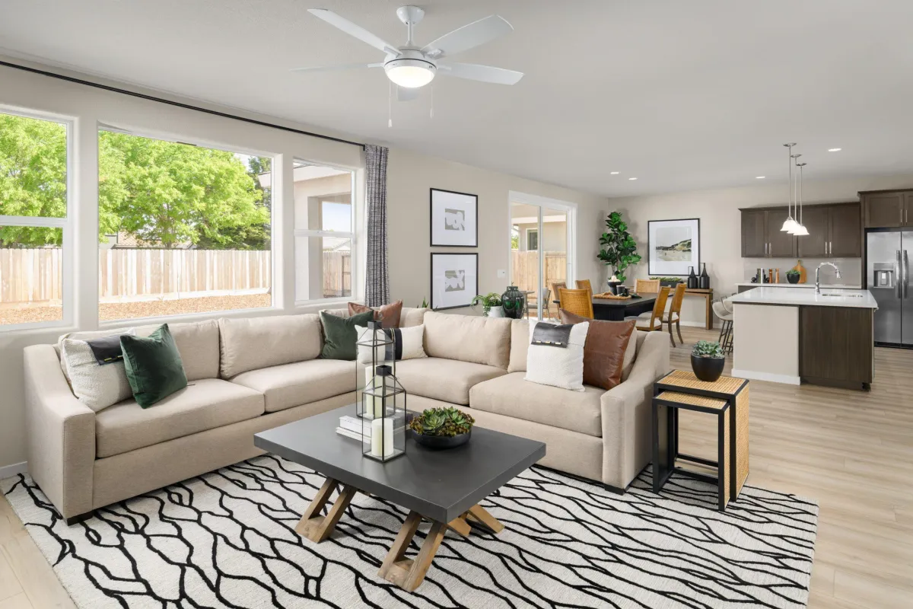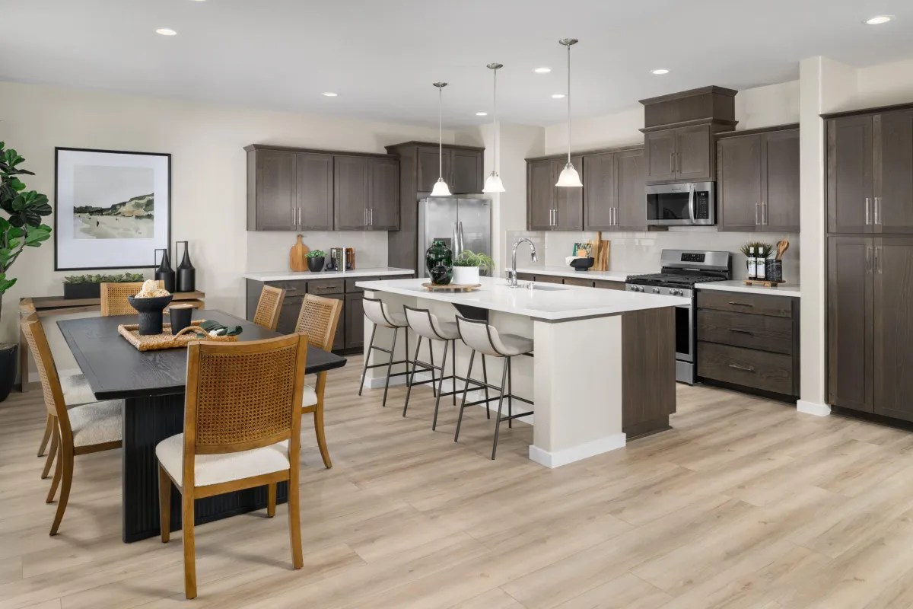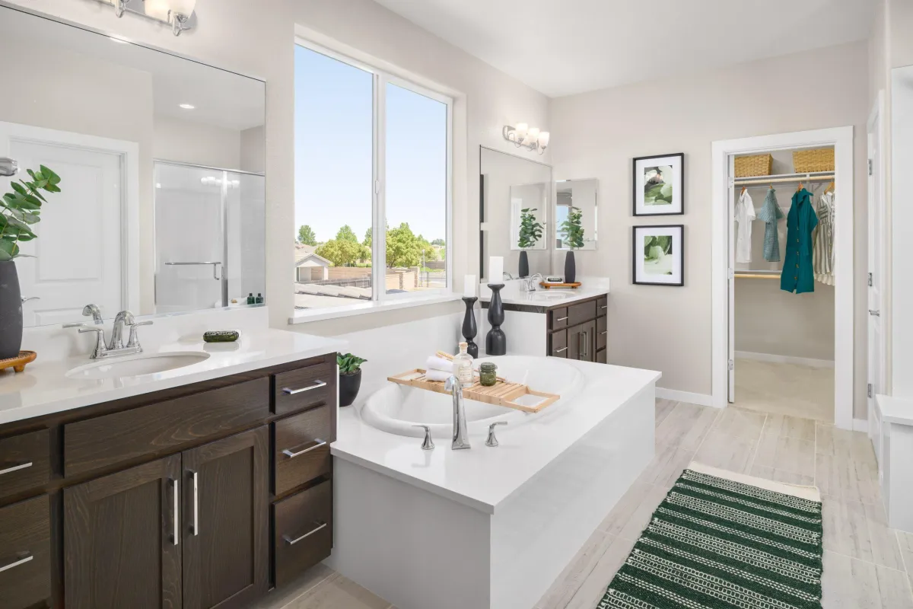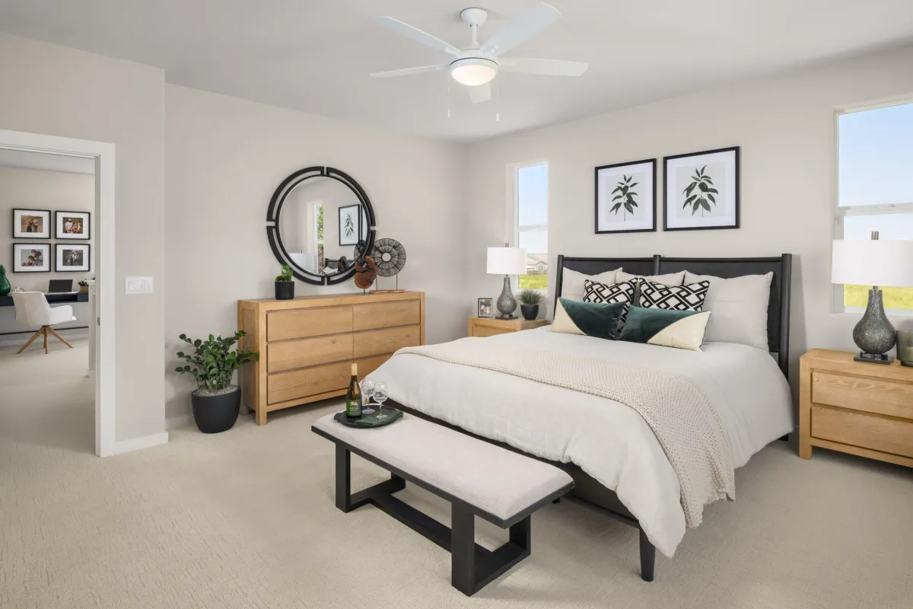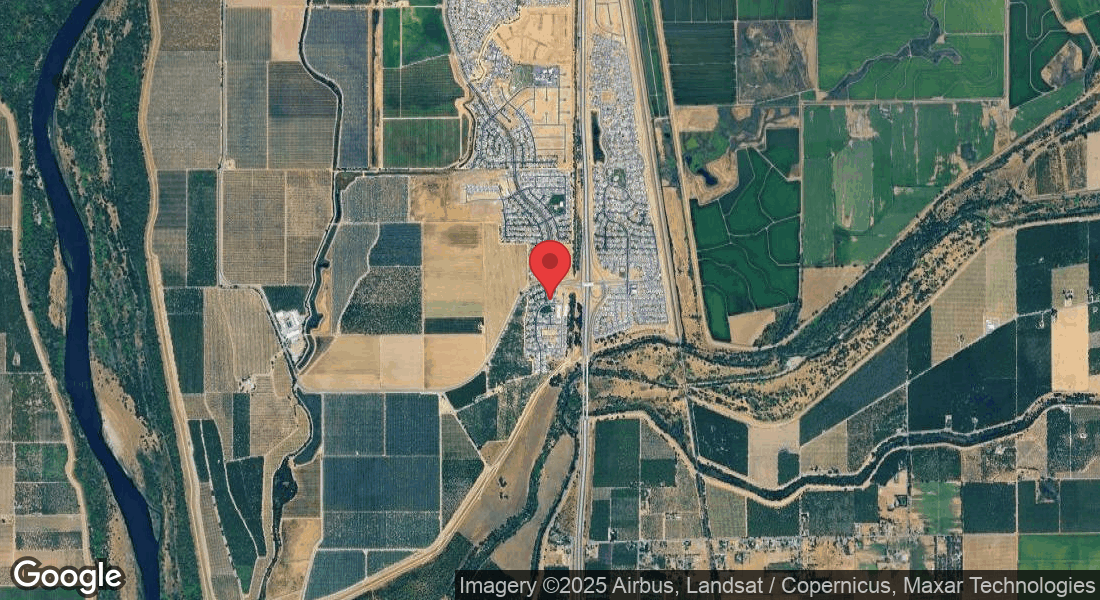SALES CENTER: 838 Atherton Way Plumas Lake, CA 95961 (Open Daily | 10am - 5pm)
CONTACT: 530.870.8748 | [email protected]

WELCOME TO

Where modern design meets natural beauty.
Welcome to Cresleigh Bluffs in Plumas Ranch!
Nestled in the heart of Plumas Lake, Cresleigh Bluffs offers three distinct
single story floor plans designed with efficiency and practicality in mind.
Home design is made easy with expertly crafted design packages exclusive to Cresleigh Bluffs. Choose from a variety of packages made to fit your taste and budget. Contact our sales associates to learn more.
Everything Within Reach
Located in the heart of Plumas Lake, residents of Cresleigh Grove enjoy easy access to Lake Minden, the scenic Spenceville Wildlife Area, the endless trails of Plumas National Forest, family fun at the Western Pacific Railroad Museum, and the historic charm of Plumas-Eureka State Park!
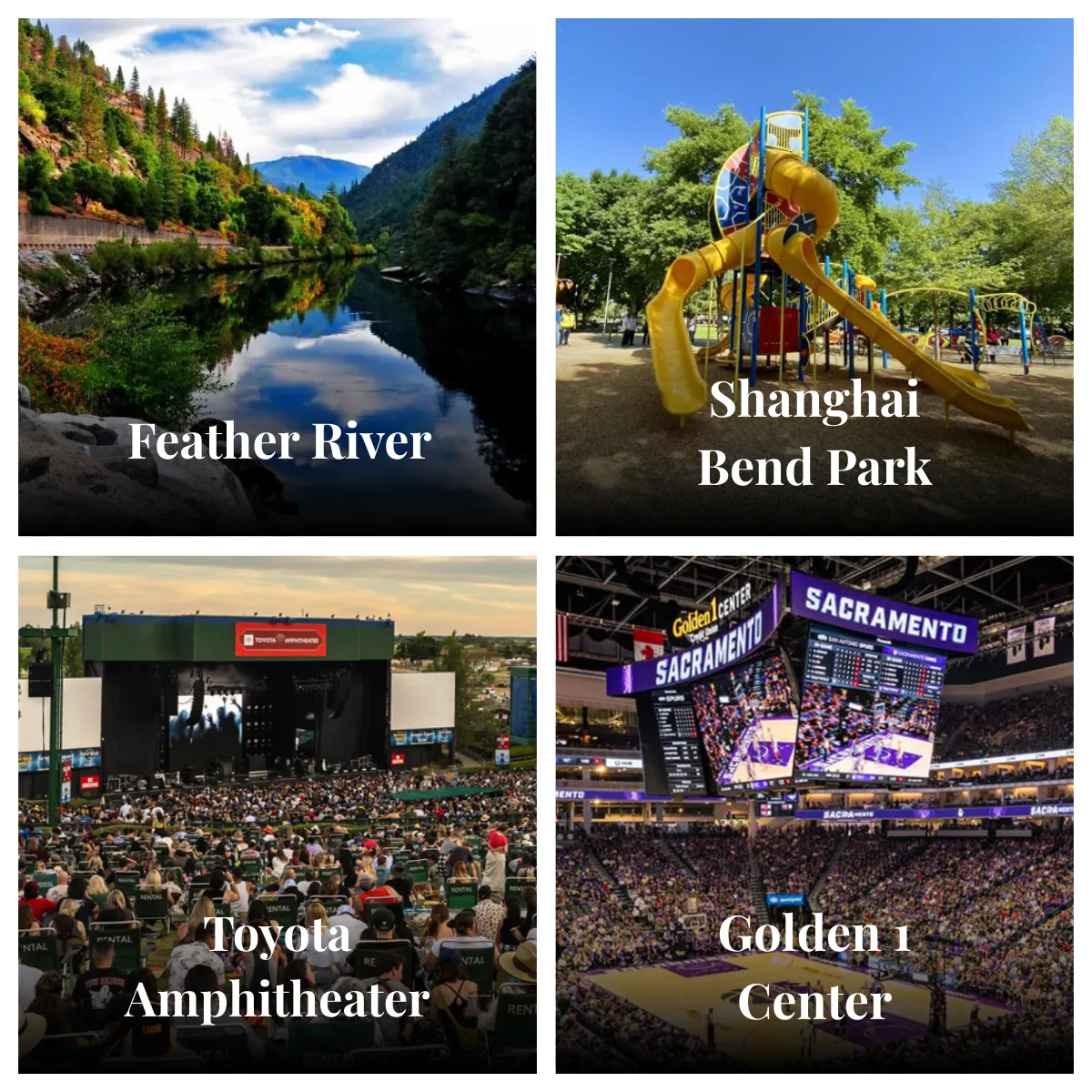
✨ Riverside Retreats
Just minutes from home, the Feather River invites you to cast a line, launch a kayak, or simply soak in the calm where the water meets the sky.
🌳 Green Escapes Close By
Spend afternoons at Shanghai Bend Park, a tucked-away gem with trails, picnic spots, and river views perfect for family time or a solo stroll.
🎶 Music Under the Stars
Catch unforgettable concerts at the Toyota Amphitheatre, Northern California’s premier outdoor venue, less than 20 minutes from your doorstep.
🚂 A Walk Through History
Explore the streets of Historic Marysville, where Gold Rush stories echo through charming shops, quaint architecture, and local cafés.
🏀 Big City Energy, Small Town Ease
In under 30 minutes, downtown Sacramento awaits with NBA games at Golden 1 Center, concerts, and endless dining for nights you’ll always remember.
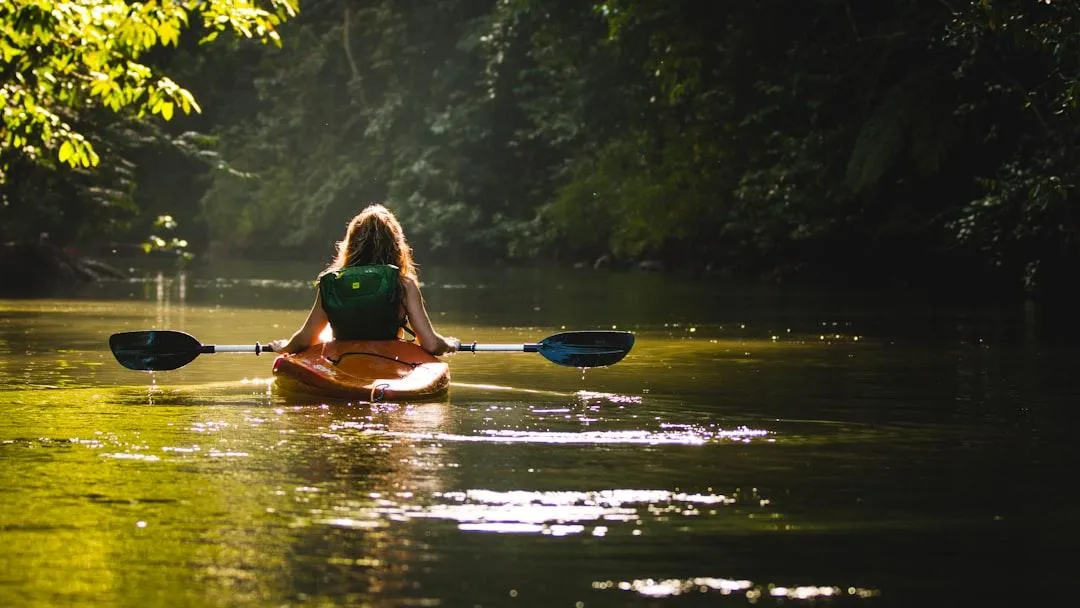

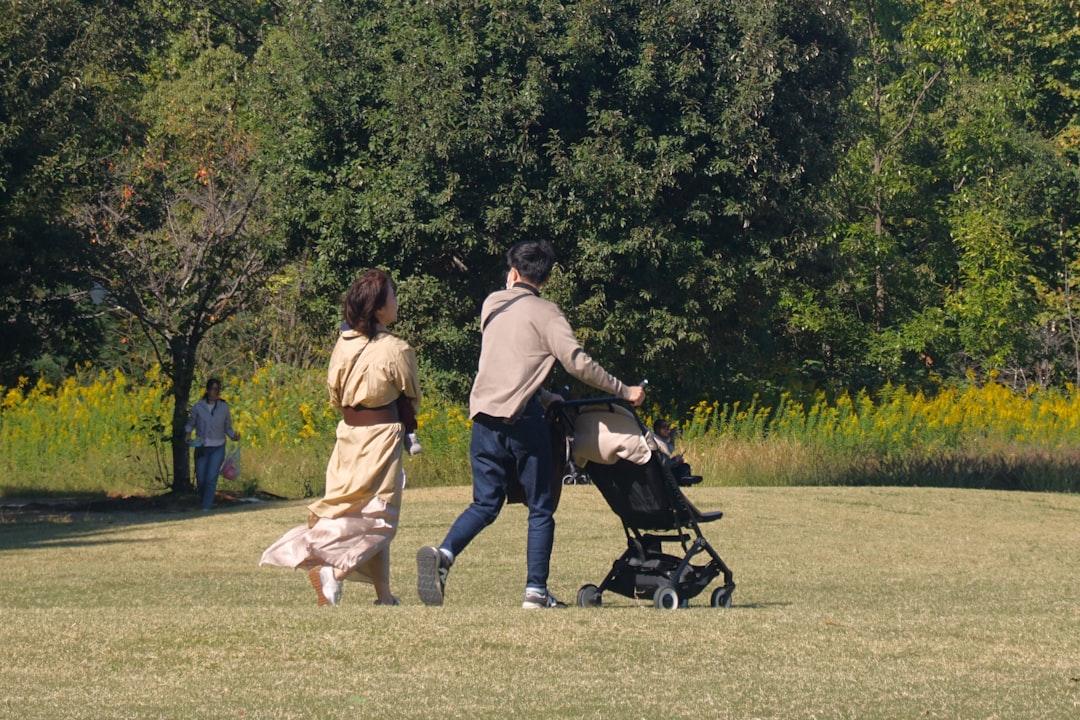
Cresleigh Bluffs at Plumas Ranch
HOMESITE 132
1793 Lockwood
4 Bedrooms | 3 Baths | 2,471 Sq. Ft. | Plan 4C
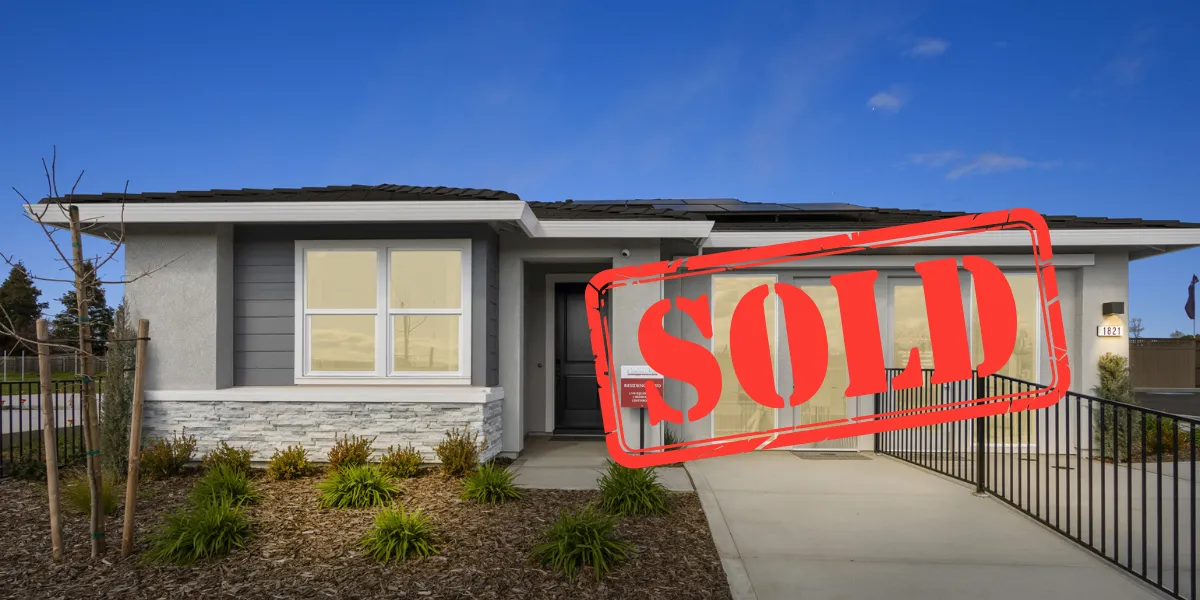
SOLD
This spacious home boasts four bedrooms and three bathrooms, providing ample space for the entire family. As you enter, you’ll find a bedroom on the first floor with a full bathroom conveniently located next door. Moving towards the rear of the home, you’ll discover an open floor plan that seamlessly connects the kitchen, dining area, and large great room. Upstairs, an open loft awaits, along with three additional bedrooms and a conveniently located laundry room.
HOMESITE 133
1789 Lockwood
4 Bedrooms | 2.5 Baths | 2,827 Sq. Ft. | Plan 3B
$525,068
Plus up to $25,000 in additional incentives available!
$2,500 in Additional Incentives!
Residence Three is an expansive four-bedroom home that includes three bathrooms and a two-car garage. The luxe primary bedroom suite is situated at the back of the home for ultimate privacy. Three additional bedrooms are found near the front of the home. The fourth bedroom is tucked away, ideal for a guest suite, in-law quarters, or a home office.
HOMESITE 135
1781 Lockwood
4 Bedrooms | 3 Baths | 2,471 Sq. Ft. | Plan 4D
$569,188
Plus up to $24,000 in additional incentives available!
Upon entering this home, you'll find a well-placed first-floor bedroom accompanied by a full bathroom—ideal for guests or multigenerational living. Toward the back of the home, an open-concept layout seamlessly connects the kitchen, dining area, and spacious great room, creating an inviting space for everyday living and entertaining. Upstairs, a versatile loft provides additional living space, along with three more bedrooms and a conveniently located laundry room. Featuring modern finishes and smart design throughout, Residence 4 at Cresleigh Bluffs delivers the perfect balance of style and functionality—making it the ideal place to call home.
HOMESITE 138
1769 Lockwood
4 Bedrooms | 3 Baths | 2,126 Sq. Ft. | Plan 3C
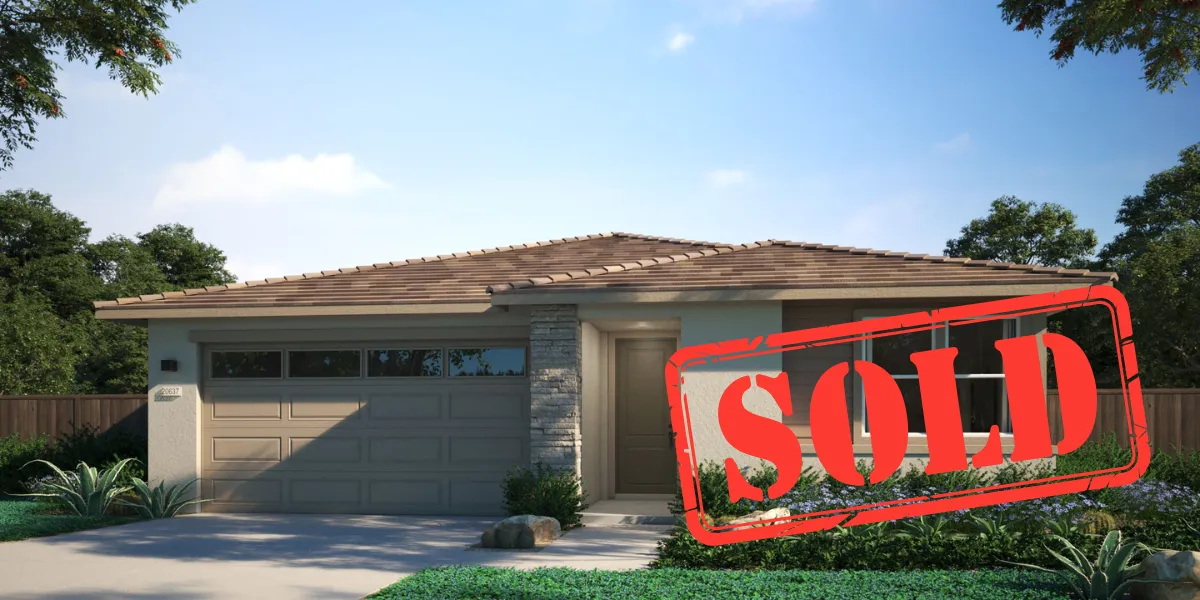
SOLD
This home is generously sized with four-bedrooms, three full bathrooms and a spacious two-car garage. The private primary suite is positioned at the rear of the home, offering a peaceful retreat. Toward the front, you'll find three additional bedrooms which are perfect for family or guests. One of these bedrooms is set apart from the others, making it an excellent choice for a guest room, home office, or in-law accommodation.
HOMESITE 141
1757 Lockwood
3 Bedrooms | 2 Baths | 1,740 Sq. Ft. | Plan 2B
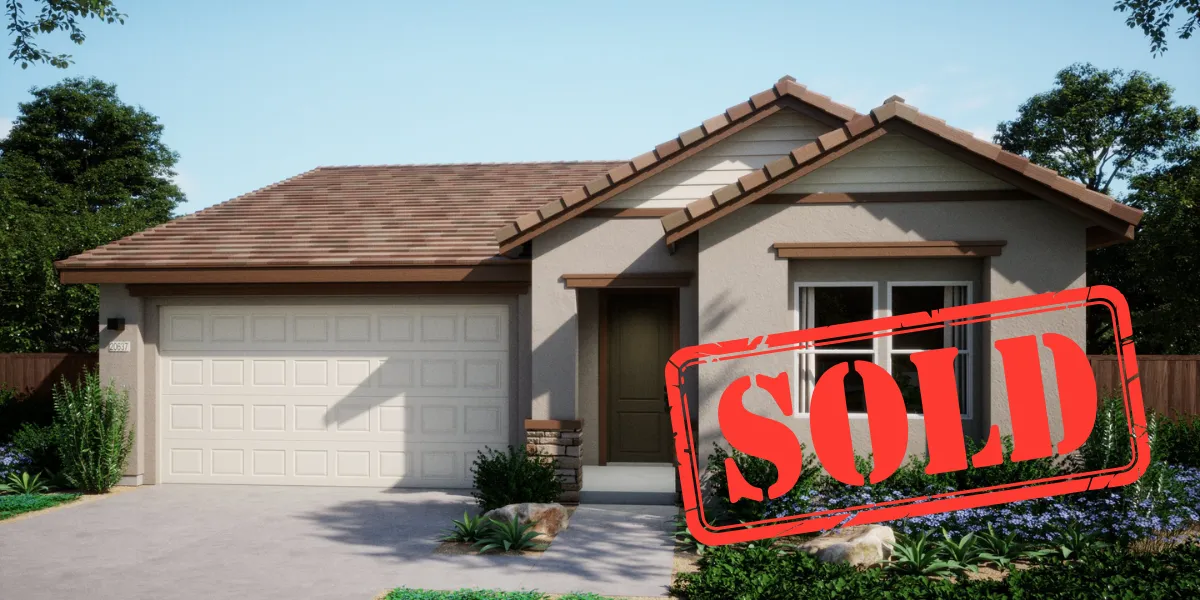
SOLD
Plus up to $21,000 in additional incentives available!
The Residence Two is a single story home that offers just the right amount of space and privacy in its efficient 1,740 square foot footprint. With three bedrooms and two bathrooms, this home offers separation between the primary bedroom suite and secondary bedrooms, and its open concept floorplan provides plenty of space between the kitchen, dining, and great room.
© 2025 Cresleigh Homes - ALL RIGHTS RESERVED | TERMS & CONDITIONS | PRIVACY POLICY
Prices, plans and terms are subject to change without prior notice. Square footage is approximate and may be different from final construction.
Floorplans and elevations are artist conceptions only and are not intended to show specific detailing that may or may not be available.
Please see a Cresleigh sales office for complete Terms of Use.
© 2025 The Advantage Group CA DRE: 01187063
Arizona Contractors License No. 097750
